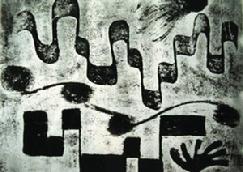Michael Bell ¦Design
Topological Stoa ι Berlin ι Germany ι AEDES Gallery 1988 ι . . . transcribed from the Stoa of Attalos . . .
|
Michael Bell ¦ Design
Topological Stoa ι Berlin ι Germany ι AEDES Gallery ι . . . transcribed from the Stoa of Attalos . . .
The dimensions and proportions of the Berlin Stoa—designed for a 1998 exhibition on the future of Berlin—were transcribed from the Stoa of Attalos, which stood from approximately 150BC until AD 267and took its name from Attalos II, king of Pergamon. In its simplest form, the long, shedlike building, which the Greeks called a “stoa” and the Romans a “porticus,” consisted of a roof supported by solid walls on three sides and a row of columns in front. Such a structure involved a minimum of outlay and provided shelter, while permitting the movement of air welcome in summer. Stoas were commonly found in sanctuaries and marketplaces.
A team of six architects collaborated on the urban design proposal; each architect was also responsible for the design of a component building situated according to a collaborative urban planning goal. The project became a testing ground for ideas concerning architecture and the city.
|
 |
| Paul Klee |
|
|
|
|
|